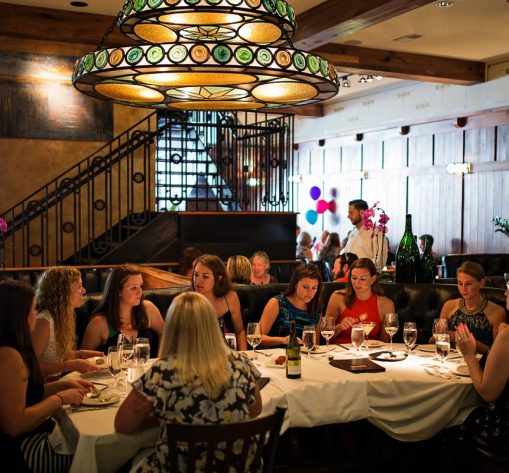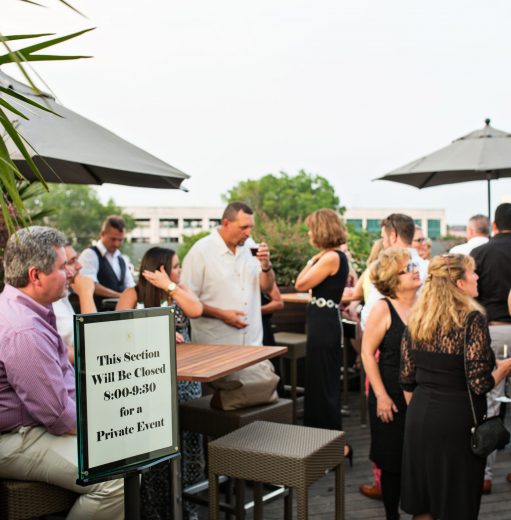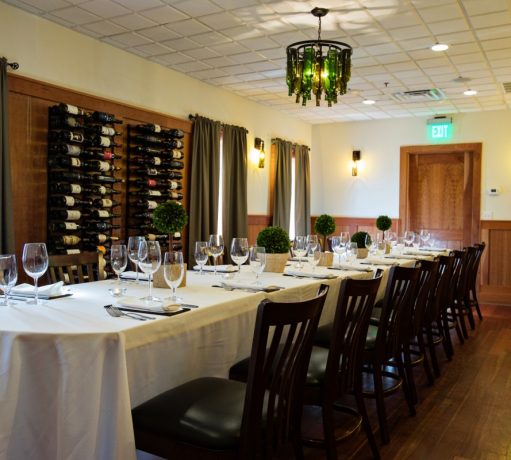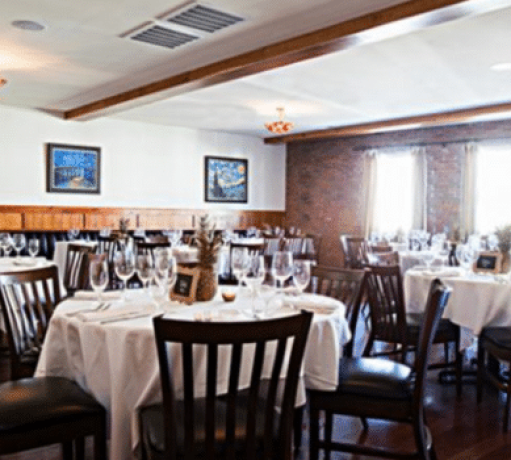Charleston's premier American grill, rooftop bar, and event space located on King Street in the heart of downtown.
Hours
Dinner
- Monday- Sunday
- 5:00pm- 10:00pm
Brunch
- Saturday & Sunday
- 10:00am- 2:30pm
WALNUT BAR
- Monday- Sunday
- 3:00pm- Close
ROOFTOP BAR
- Monday- Thursday
- 3:00pm- Close
- Friday- Sunday
- 12:00pm- Close
Dinner
- Sunday - Tuesday
- Wednesday - Saturday
- 5:00pm - 9:00pm
- 5:00pm - 10:00pm
Brunch
- Saturday & Sunday
- 10:00am - 2:00pm
Rooftop
- Monday - Thursday
- 4:00pm - Close
- Friday - Sunday
- 12:00pm- Close
Walnut Bar
- Monday - Friday
- Saturday - Sunday
- 4:00pm - Close
- 10:00am - Close




